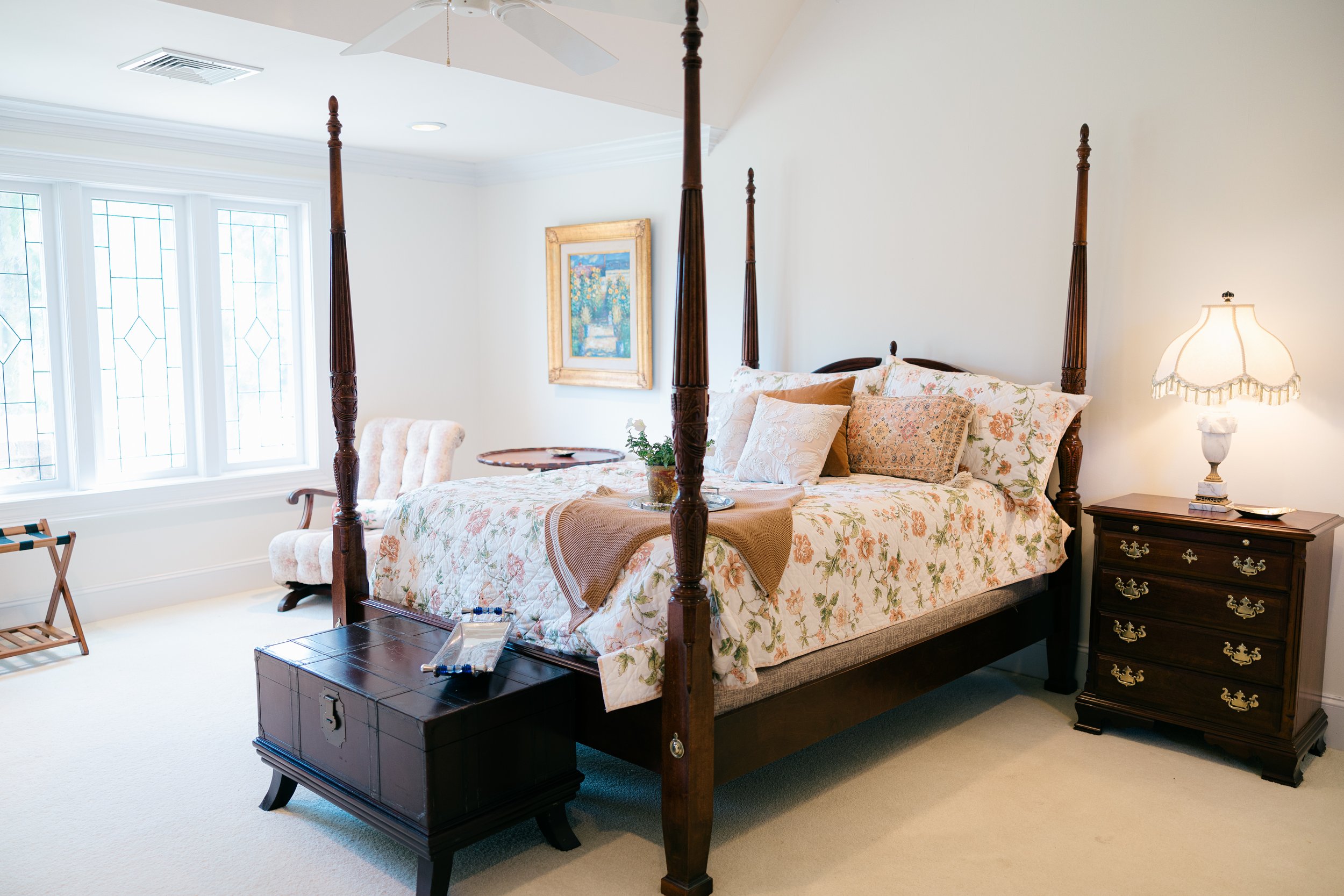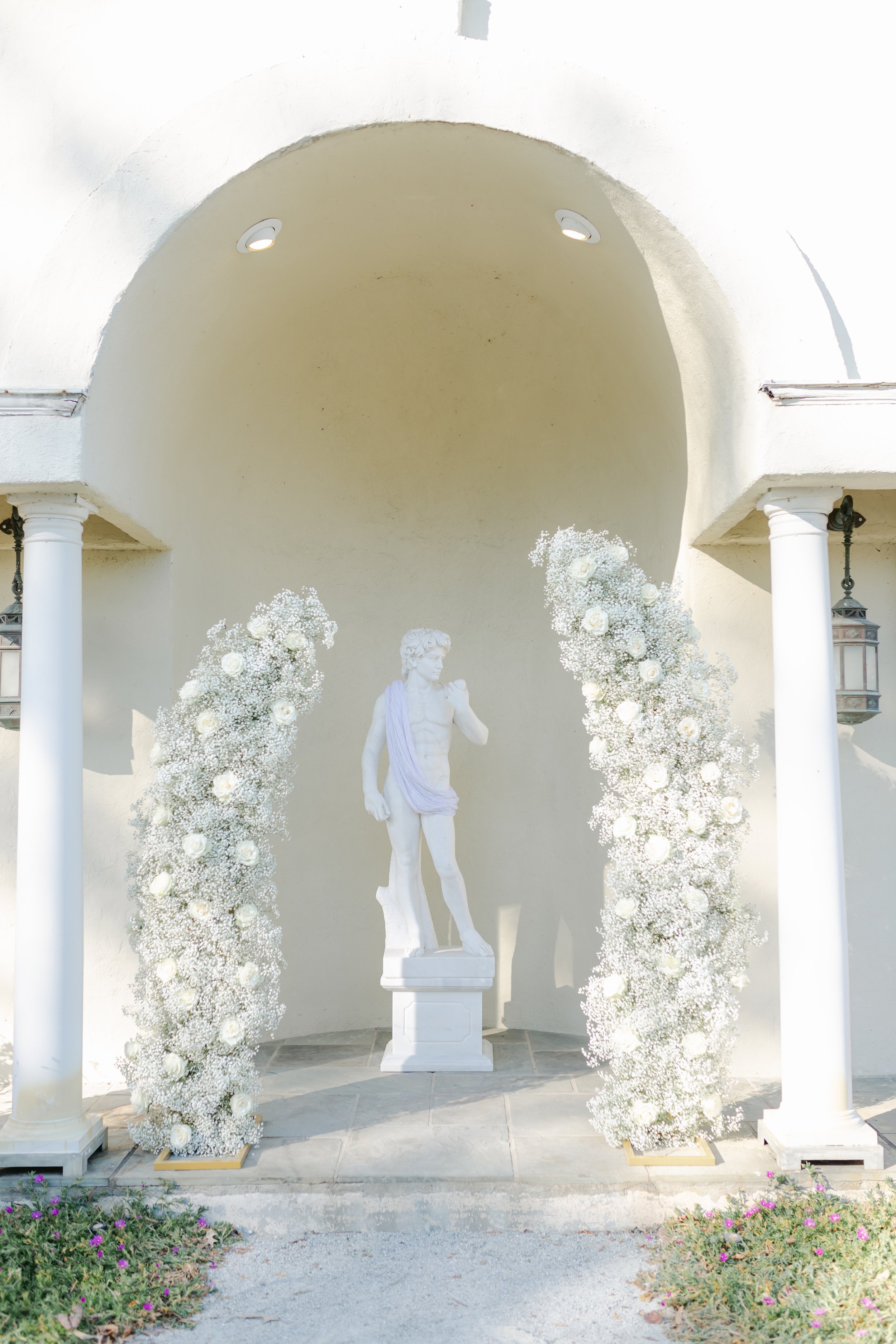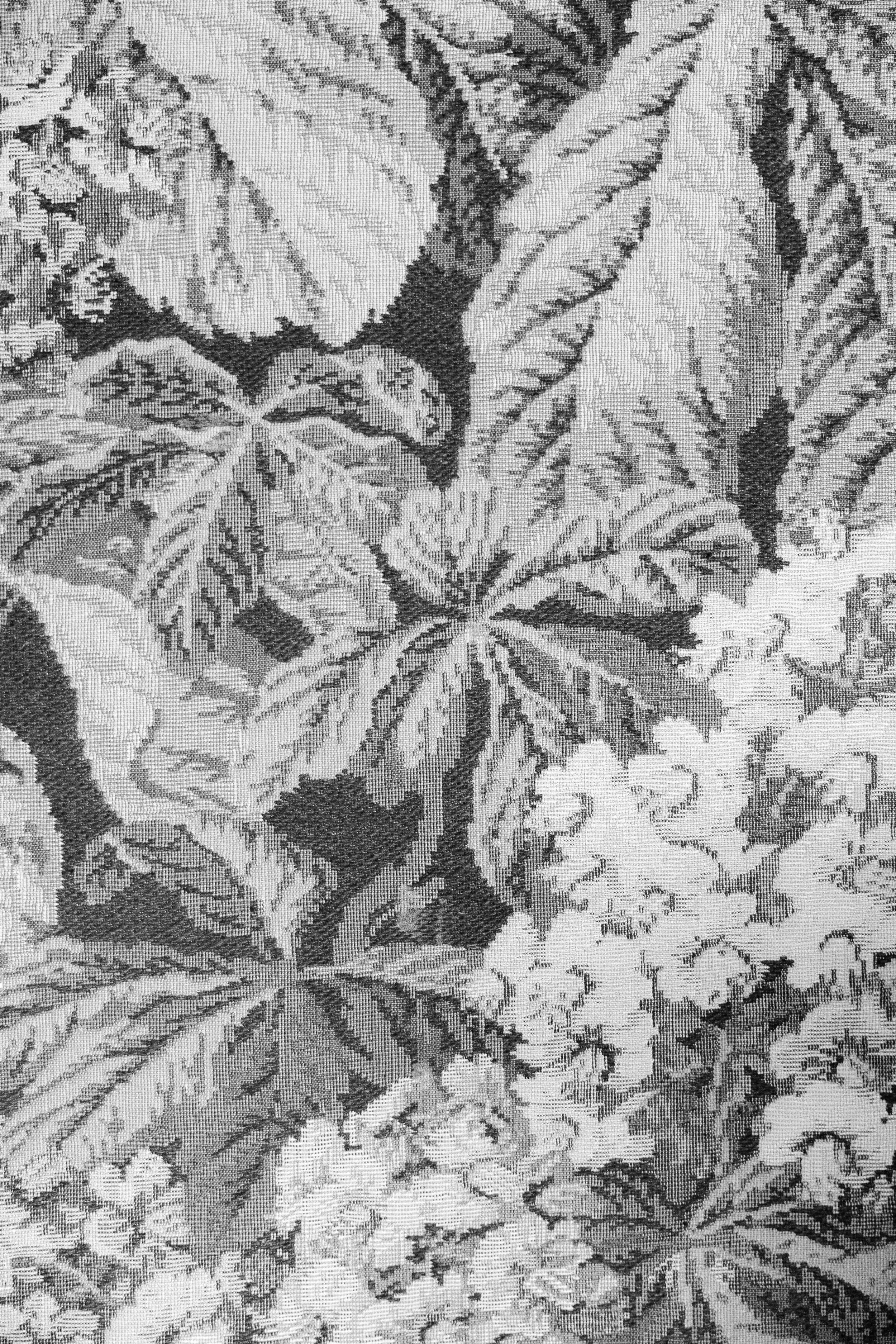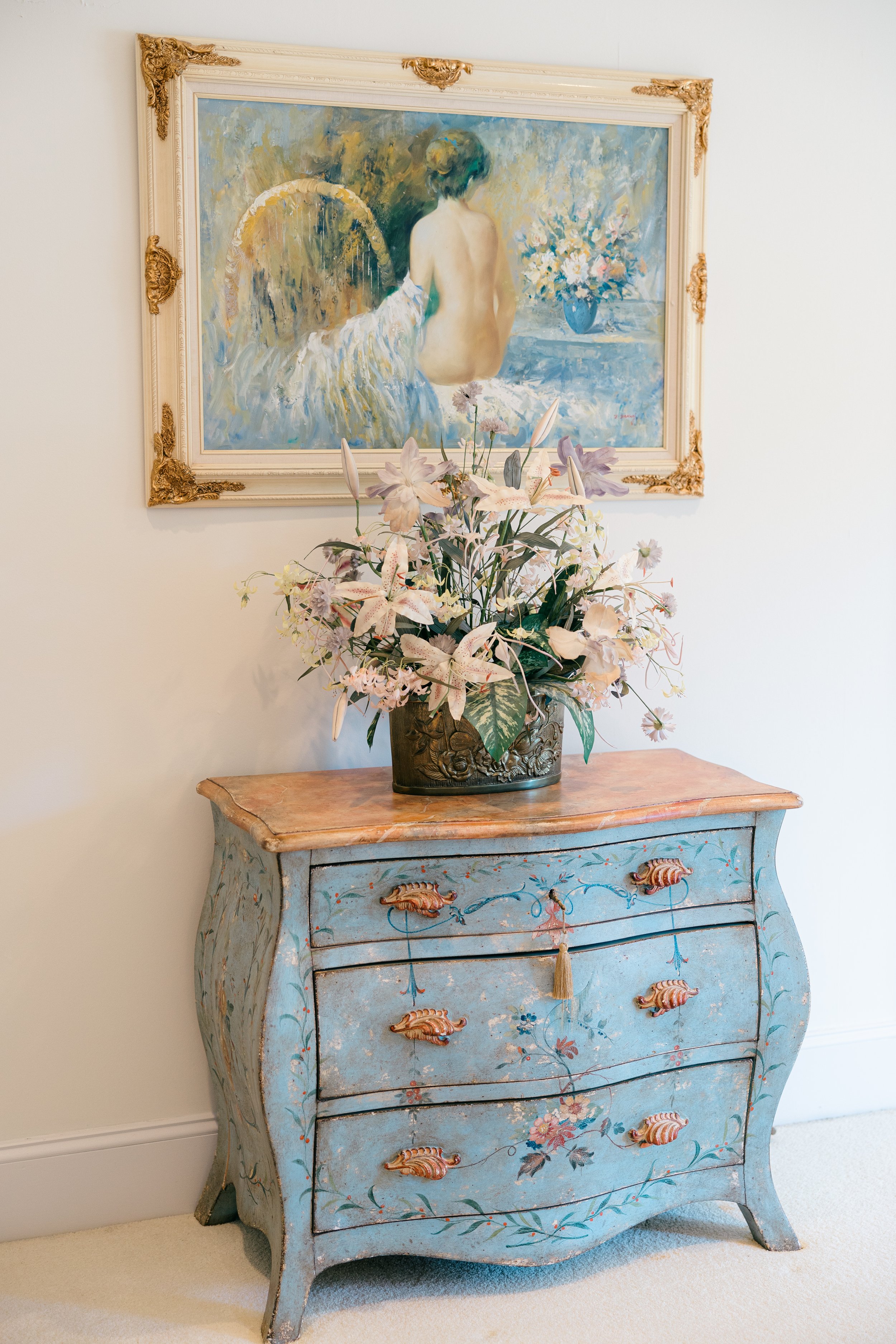
T I M E L E S S | L U X U R I O U S | M A G I C A L
Stay in Elegance at Britton Manor
Your wedding celebration doesn’t have to end when the last dance is over. At Britton Manor, we invite you to extend the magic with an overnight stay in one of our eight uniquely themed suites. Each room has been thoughtfully designed to offer a blend of comfort, luxury, and charm, ensuring that your time with us is as unforgettable as the moments you celebrate.
Take a glimpse into our beautifully curated suites and find the perfect space to relax, unwind, and wake up to the beauty of the manor.

The Floral suite
Our downstairs Floral Suite has a comfortable full-size bed, private 1⁄2 bath and wet bar. The Floral Suite has access to the Den & Kitchen area and full bath with shower.
The michael suite
Our Micheal Suite comes with a full bathroom, large cedar lined closet and two twin beds. This suite has a vaulted ceiling with up lighting and ceiling fan. Our Michael Suite is located upstairs in a private alcove to the left of the grand staircase.

The abby suite
Our Abby Suite overlooks the water fountain and pastures through the privacy glass windows. This suite has a queen bed and full bathroom with a large cedar lined closet. This suite is located at the top of the grand staircase to the left.
The caroline suite
Our Carolina Suite has access to the balcony overlooking the pool and grounds. The suite has a full bathroom, large cedar closet and queen size bed.

The claire suite
Our Claire Suite has wall of french doors overlooking the backyard alcove with a balcony view of the pool and grounds. This suite has a full bathroom, large cedar lined closet, large dressing mirrors, lots of natural lighting and a King size bed.
The hills suite
Our Hill Suite & Artist Suite both overlook the pond and grounds. We love the texture and details these rooms provide. Both suites have comfortable queen size beds. These suites are connected by a 1⁄2 bathroom and wet bar. These suites have access to the Theater Wing’s full bathroom for showering.

The artist suite
Step into a world of inspiration in the Artist Suite, where every wall tells a story. Filled with carefully curated artwork, this suite is a vibrant retreat for dreamers, creatives, and lovers of beauty. Bold colors, unique textures, and striking pieces create an atmosphere that is both energizing and serene.
The cher suite
Our Cher Suite overlooks the pastures and water fountains. This suite has a full bathroom, a large cedar closet and a queen bed. This suite is located at the top of the grand staircase to the right, in the front right wing of the manor in the corridor going to the Theater room.

The theater room
shared space
Our Theater Room has a small kitchen and large TV and full bathroom

Make Your Wedding Dreams Come True
We will take care of everything for you —
from event planning and curation to design and production
































